Colonial Homes
Available Home Plans
Please take a look through some of the house plans we have available. These are just a small sampling of homes that we have available. Click on the name to download and view the pdf of elevation and floor plan.
Colonials
The Ivy
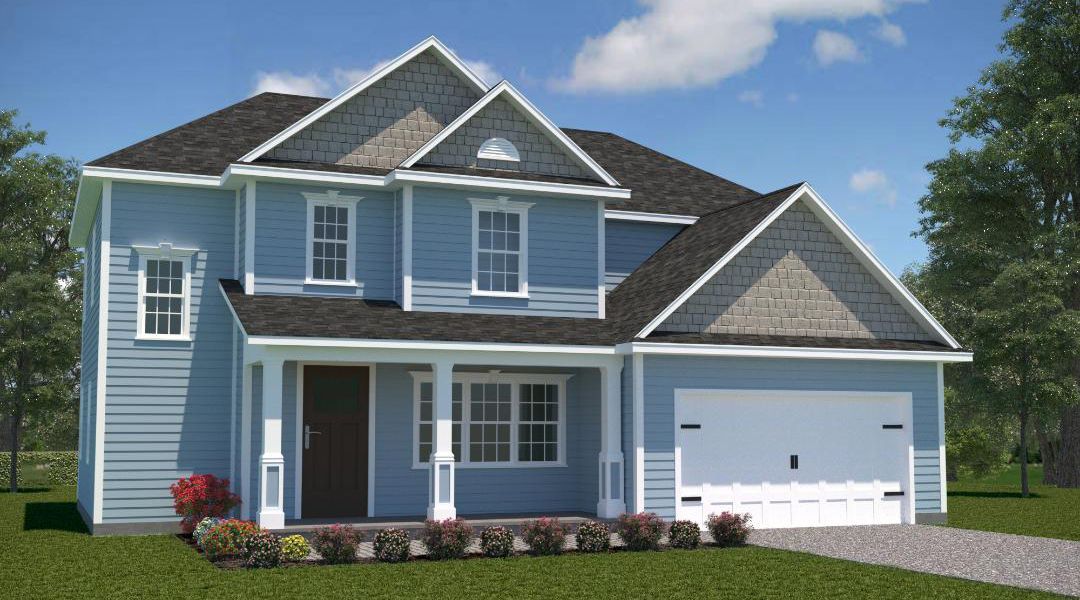
- 2,059 Sq. Ft.
- 3 Bedrooms
- Study
- 2.5 Baths
The Teakwood
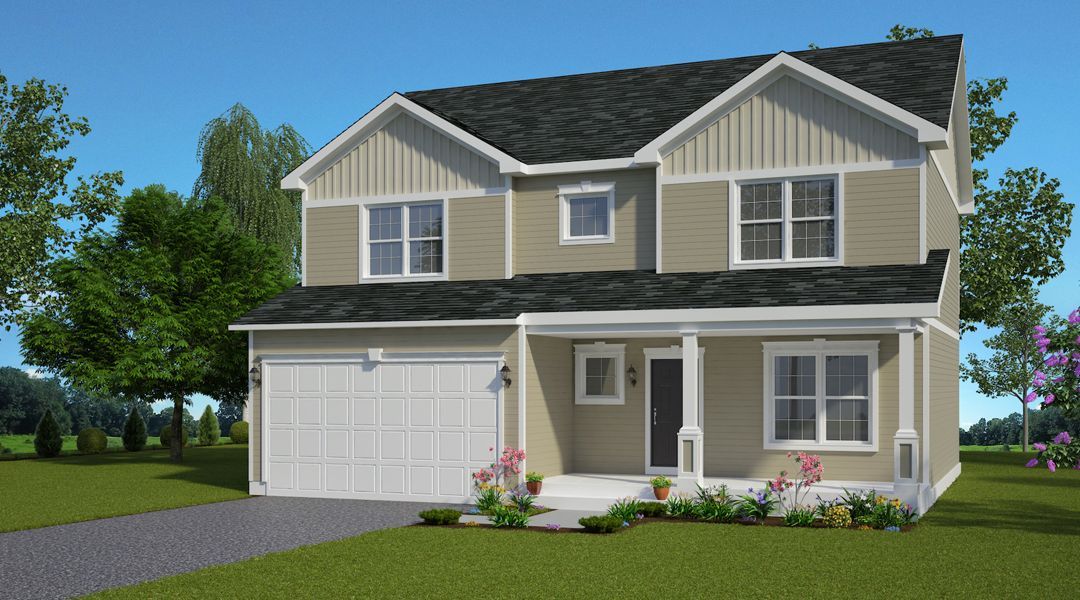
- 2,132 Sq. Ft.
- 4 Bedrooms
- Study
- 2.5 Baths
The Aspen
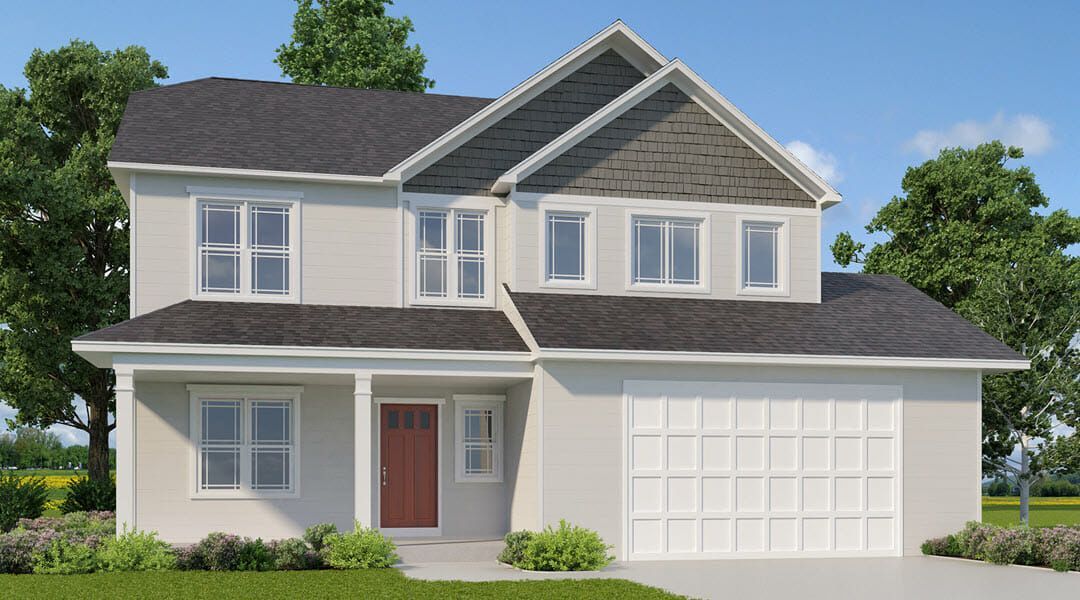
- 2,195 Sq. Ft.
- 4 Bedrooms
- Study
- 2.5 Baths
The Basswood
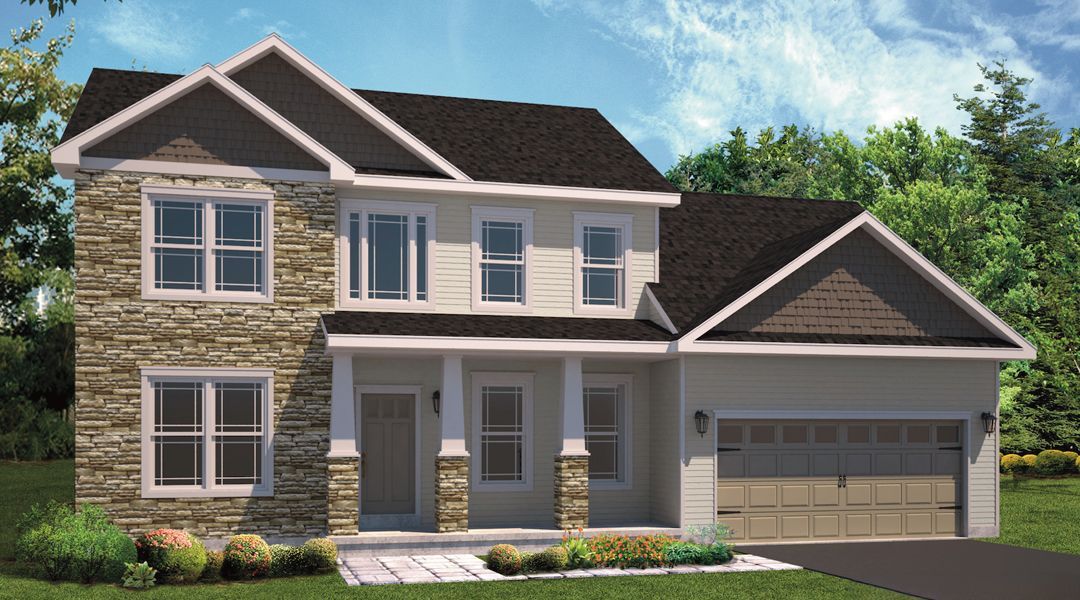
- 2,475 Sq. Ft.
- 4 Bedrooms
- Study
- 3 Baths
The Birch
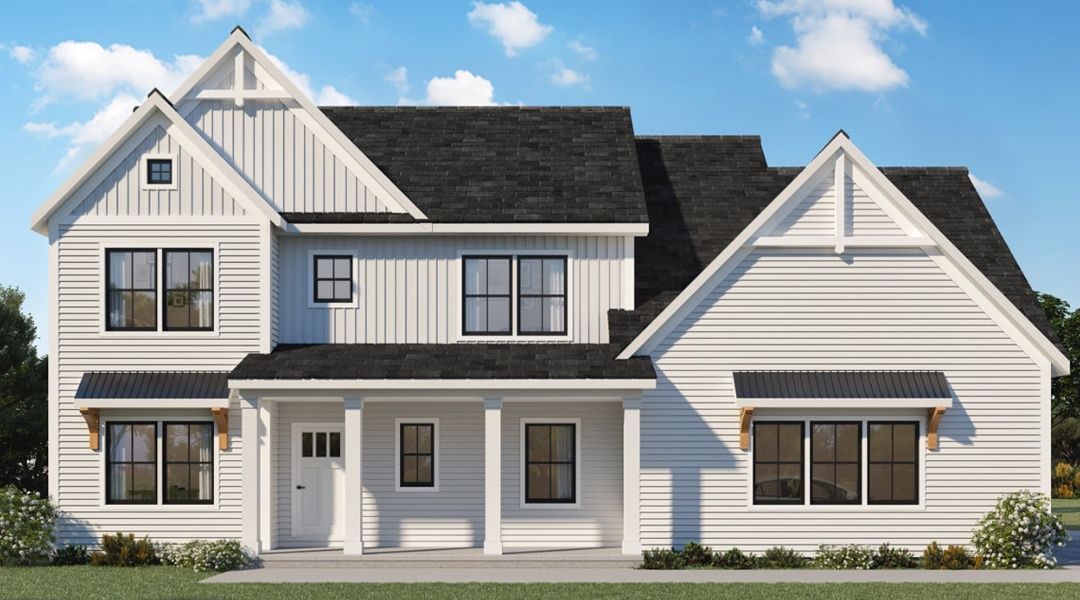
- 2,635 Sq. Ft.
- 4 Bedrooms
- Study
- 2.5 Baths
The Redwood
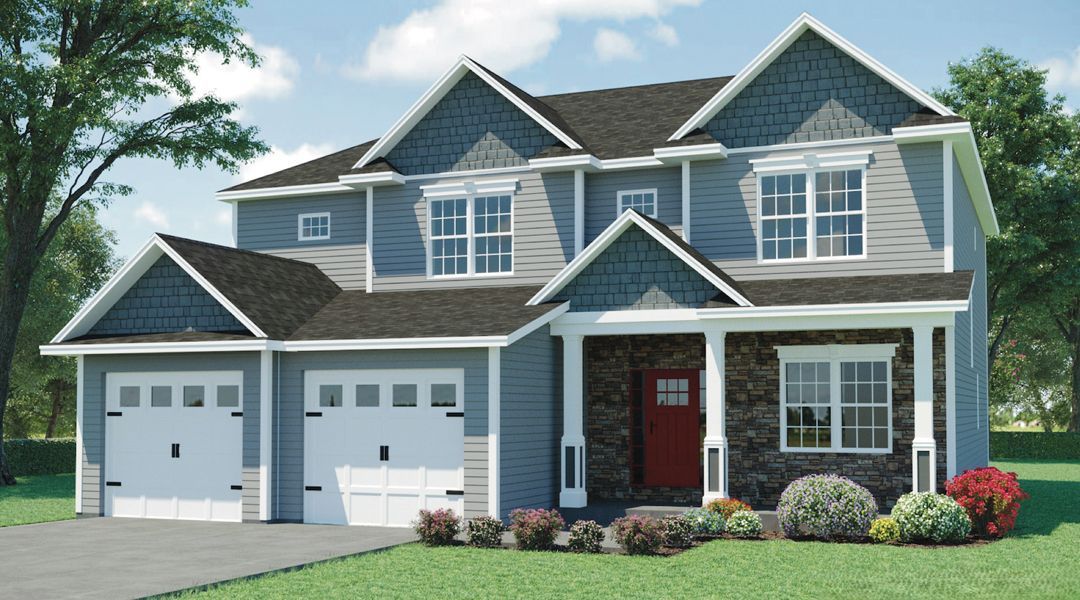
- 2,963 Sq. Ft.
- 4 Bedrooms
- Study
- 2.5 Baths
Ready to take the next step in building your custom off-site home?
Get in touch with DeGraff-Bloom today. Our team is here to answer your questions and guide you through the process. Let’s create your dream home together.
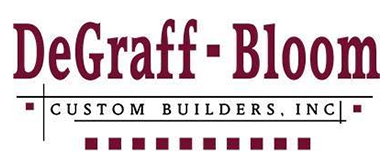
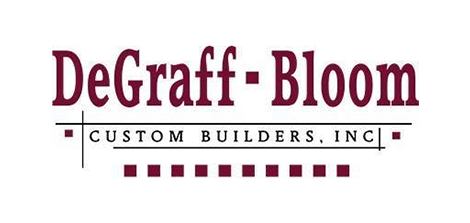
Share On: